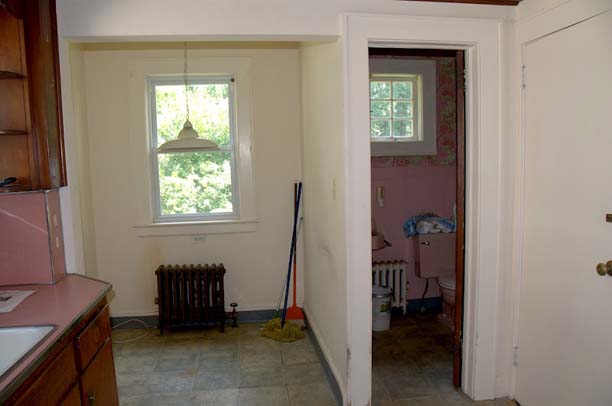I'll share more detail shots and my plans for the house shortly but since people have been asking me why we are moving, I thought I'd take a stab at explaining myself in this blog post. There are a bunch of reasons but generally it boils down to the following three:
Reason 1: We need more space. My business has been growing and in addition to having two part-time employees, we need more space to store my hardware and a more dedicated studio space for us to work. While I could rent out an office space in town, I love being able to work from home, multi-task and see my kids. I know it doesn't work for everyone but it works really well for me and I like keeping it that way. We also now have an au pair who lives with us. We gave up our guest room to have live-in help which has been amazing, but it would be nice to have our guest room back.
Reason 2: We love the South Orange / Maplewood Community. Don't get me wrong - Millburn is great too, but Soma (as it is fondly known, for all you non-locals) is just more our vibe. Most of our friends are there and there is such a creative feel to the community. Not surprisingly Maplewood is often called Brooklyn west and a lot of people who value the same sorts of cultural events and amenities live in the Soma community. I've met so many moms who work part time in creative positions and I'm super excited to network with them. The schools aren't as good on paper as they are in Millburn, but having done a lot of research on the school system we are happy that there is more diversity both racially and socio-economically and that there are still the same high level offerings for academically motivated kids.
Reason 3: We need a new project. It sounds sort of ridiculous but our house is basically done and I was itching for something new. There will forever be small projects to be done around our house, but I've kind of felt like our house wasn't a permanent solution. I imagine there are people I know that would question whether any house would be a permanent solution for me. That's a reasonable question given that I'm a designer and chronic mover, but I think there are certainly houses that feel longer term to me. Our LA house felt longer term even though we later moved for a job. This house feels more permanent too. Perhaps it's the ability to grow into it, or the fact that the house is liveable and I can work on it one space at a time at my own pace (versus our current house that I sort of had to do all at once). Whatever it is, I'm excited to stay put for a while and let my creative juices simmer.
So there you have it. It took a lot of convincing to get Scott on board with moving (he is a creature of habit and generally more risk averse, and he also spends a lot less time in the community than I do on a daily basis, so it's just less important to him). But after making friends in South Orange and Maplewood and doing a little open house perusing he gave the go-ahead. We have a little business idea up our sleeve too that pertains to the house. I'm excited to share that with you later as it comes to fruition. Let me know if you have any fabulous ideas for the house, great DIY suggestions or comments in general. I'm excited to hear what you think of our next adventure.

























































