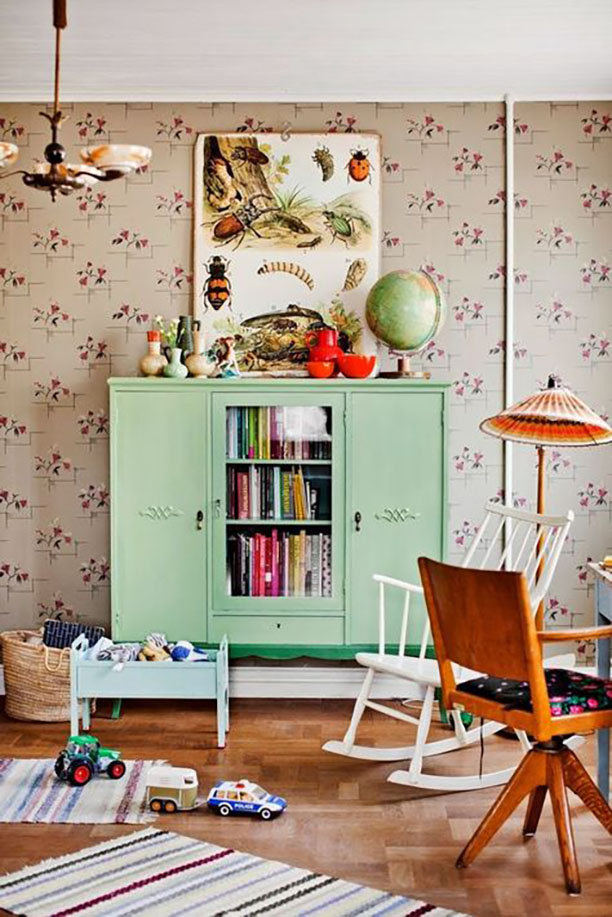My goal for the house was to keep the color scheme warm, light and airy. Since my kitchen is open to nearly every room on the first floor, it was my starting point. I needed a color that would be neutral enough to blend with the adjacent spaces. Yet, I wanted the space to “pop.”
Early in the project I decided to use “Dove White” for the kitchen cabinets and “Chelsea Gray” for the island. Choosing the right shade of gray for the walls was the next step. From there, I took to the internet for inspirations. Gray Owl, Revere Pewter, Stonington Gray and Silver Chain seemed to be featured the most. I wanted a gray that was warm without being beige, green or purple.
The best way to find a shade that works in a space is to try it. I had samples made from my local paint store as well as large color sheets that I ordered from Benjamin Moore. I found the color swatches to be easier because I discovered that the small paint samples in lighter colors may not be a true match to the actually color mixed by the gallon.
As you can see here the Benjamin Moore Revere Pewter is much lighter than the actual color sheet. I thought it was a mixing error and brought the sample back to my local paint store. I showed them the difference and they explained to me that as they mix the colors in the small jars there are rounding in the pigment ratios. The smaller the amount that's mixed, the more margin of error can happen. While the small paint samples can be really helpful keep this in mind and always compare your samples to the actual color sheet.
For some reason, I can’t find the pictures I took of the paint testing process. What I can tell you is that Gray Owl was too green, Revere Pewter was too beige and Stonington Gray was too blue. Silver Chain was just right! I then did a similar process for each room of the first floor, making sure that tone blended well into the next room. The final result this warm and soft 1st floor color scheme! Stayed tune for photos of the rooms as they are put together!

4. REFINED LLC







 Looking at the image, the left two were also "water popped." Basically, the floor is damped before stain is apply to help deepen and darken the color. Of course, I gravitated toward those two. The dark walnut/ebony mix read more brown and the Jacobean/ebony seemed a bit cooler.
Looking at the image, the left two were also "water popped." Basically, the floor is damped before stain is apply to help deepen and darken the color. Of course, I gravitated toward those two. The dark walnut/ebony mix read more brown and the Jacobean/ebony seemed a bit cooler. Ok, its not really a fair true to life test. I had my mind made up anyway. My design concept was too strong to compromise and decided to have the floors water popped with the 50% Ebony/50% Jacobean mix.
Ok, its not really a fair true to life test. I had my mind made up anyway. My design concept was too strong to compromise and decided to have the floors water popped with the 50% Ebony/50% Jacobean mix. 




















